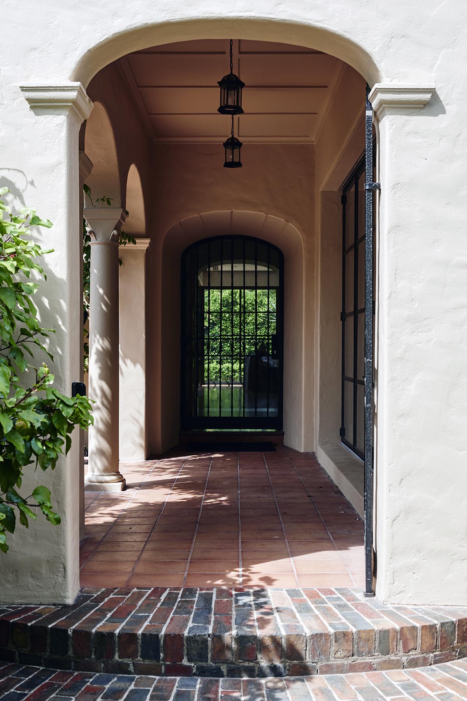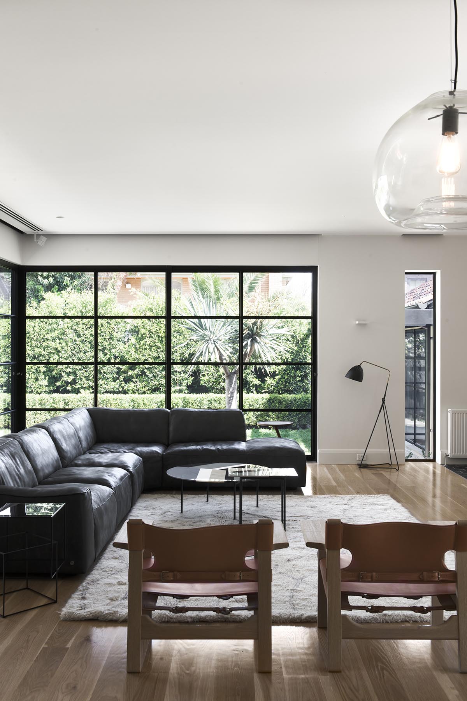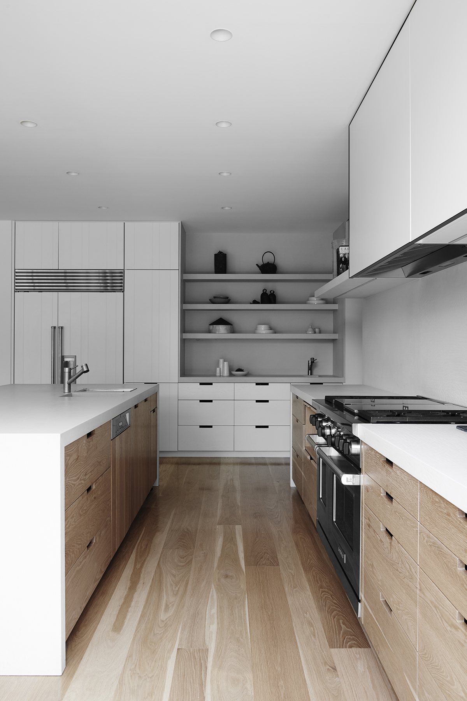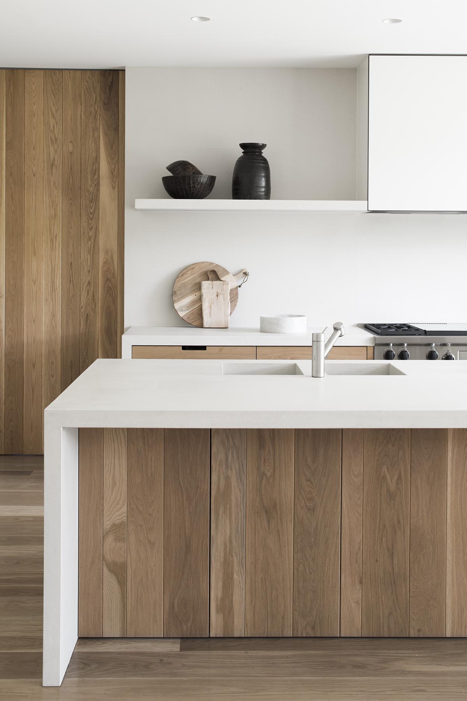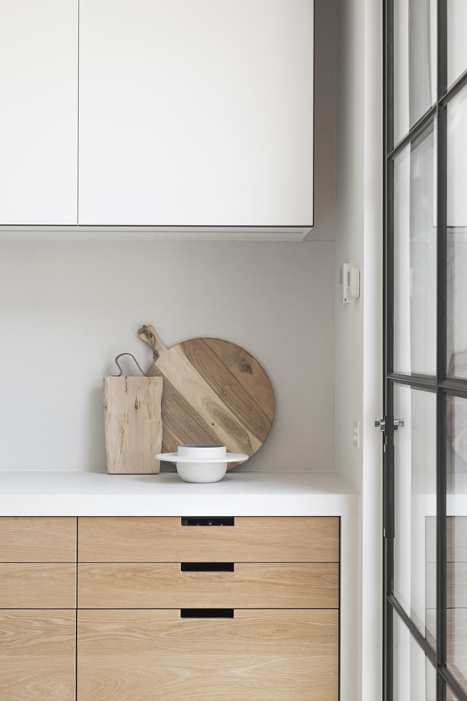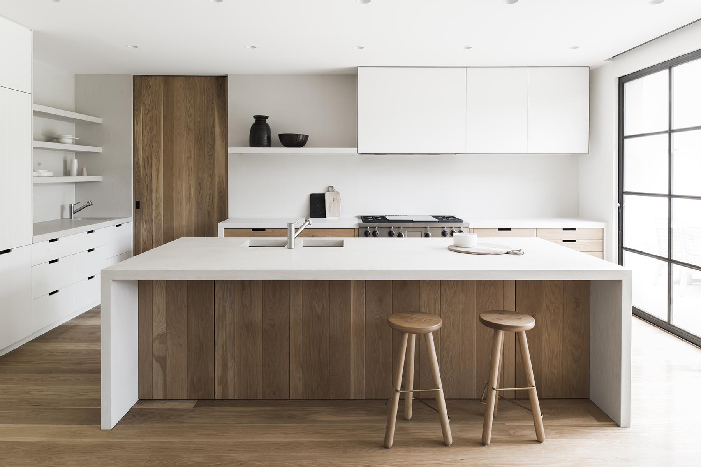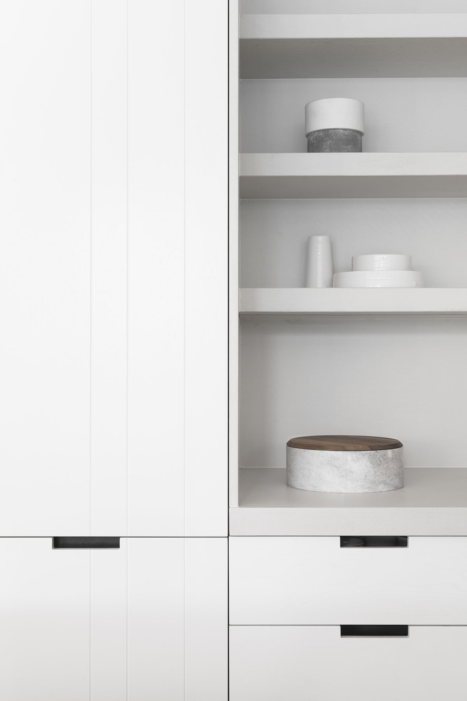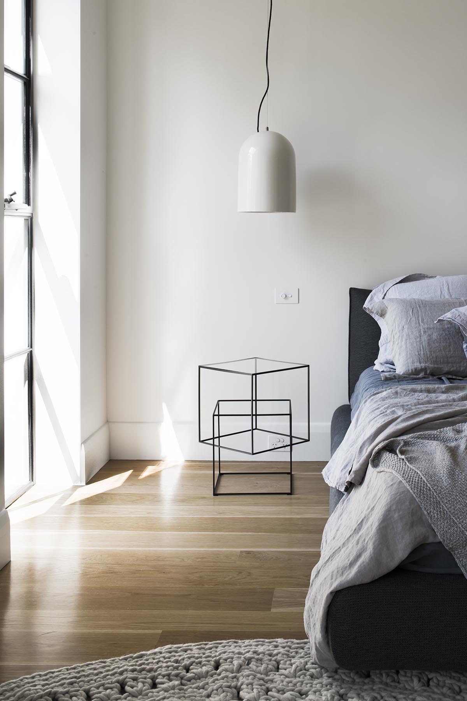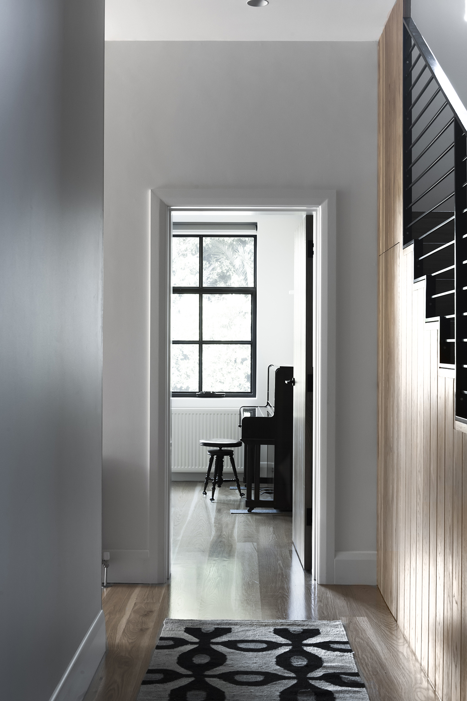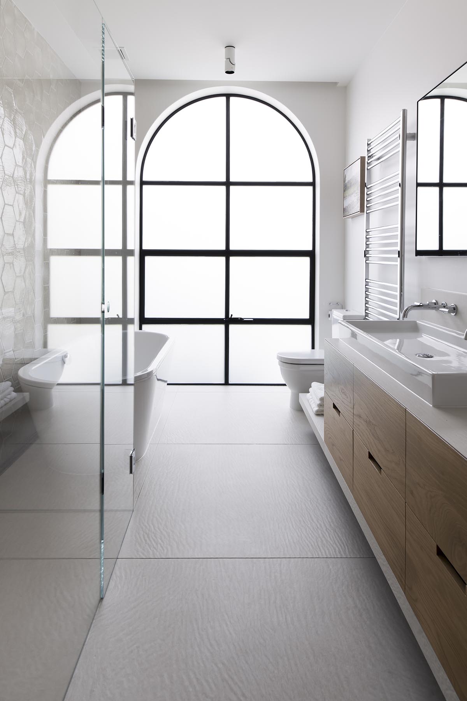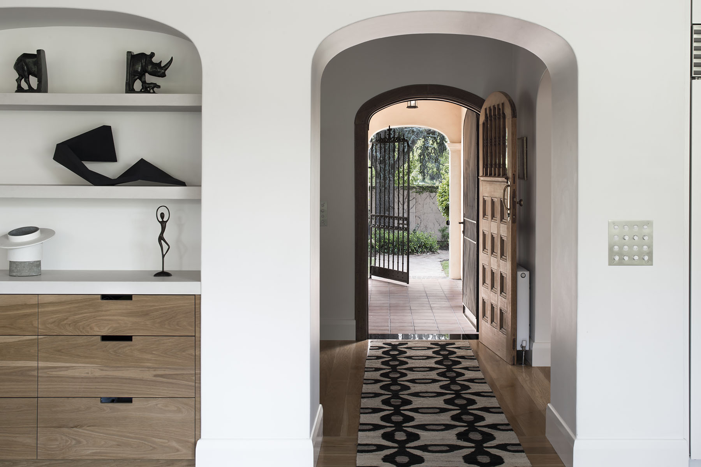
St Kilda East House
An impassioned builder and craftsman was attracted to the Spanish Mission qualities of this distinctive house with its deep-set masonry arches, timber and wrought iron detailing.
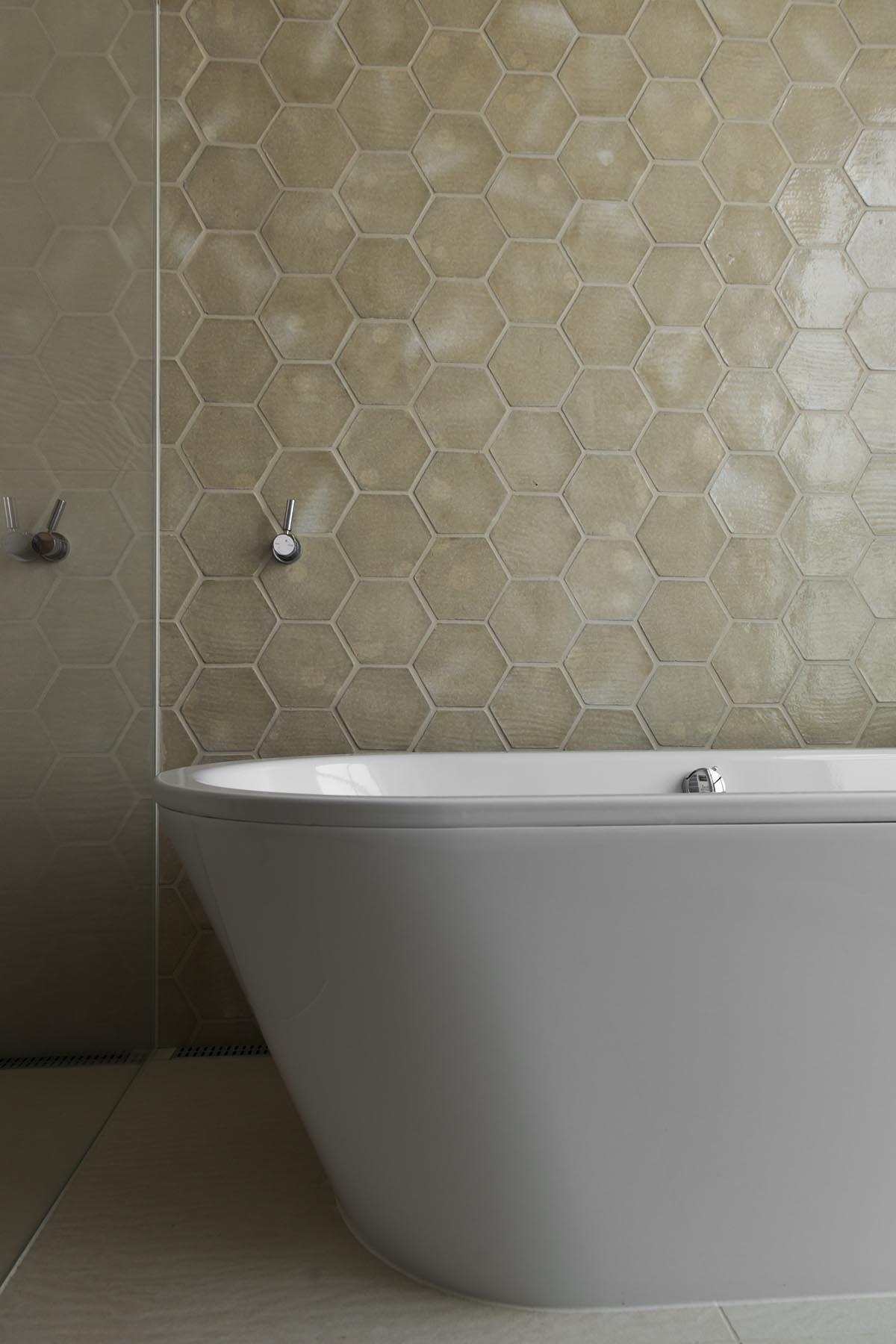
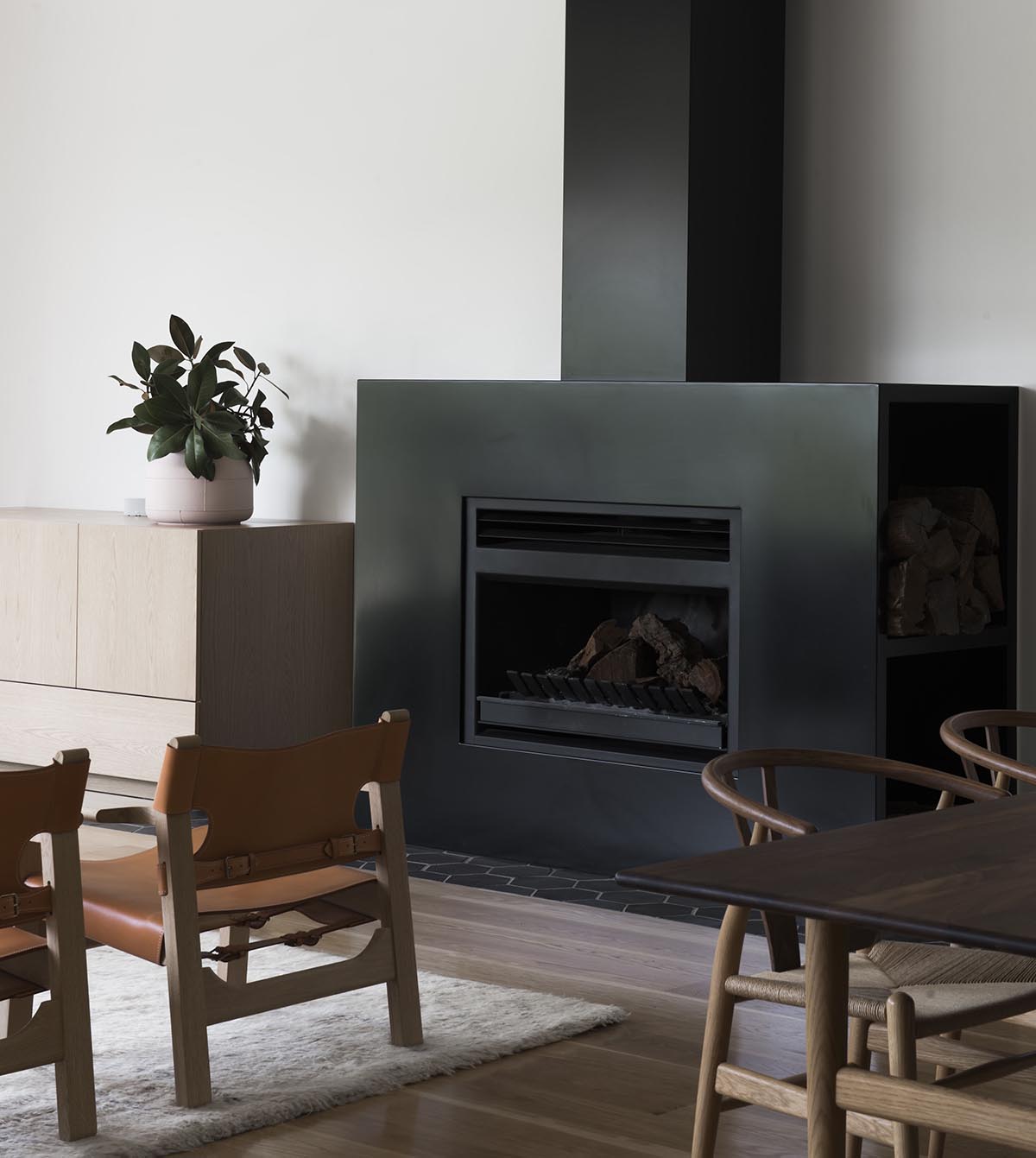
He engaged Meme to re-design and update the interior to create a comfortable family friendly home using elegant, enduring materials and details, while staying true to the essence and original character of the house. The design brief was to create a family home characterised by its communal and private spaces.
The kitchen takes centre stage at the heart of the house, connecting to the communal living and dining areas and extending out into the garden. A series of passages lead to secluded spaces for sitting, studying and sleeping.
The addition of steel-framed windows and doors capture garden views and allow the family to choose whether they want to connect with their surrounds or enclose individual rooms to create warmth and intimacy. The i-glass in the arched window glass adds another layer to the conversation between the external and internal, with the ability to switch between an opaque privacy screen and the transparency of clear glass.
Natural and handcrafted materials warm the space, including handmade hexagonal Sicilian clay floor and wall tiles, custom designed and crafted fumed solid American oak floors, internal doors and joinery, along with stone bench tops and bathroom floors.
Staying true to its Spanish roots, the monochromatic interior palette lends a stripped back simplicity to this robust and restrained structure. Refined black steel creates clean lines around original windows and arches, offset by crisp white washed walls and the warm embrace of wood.
Completed while director of Meme.




